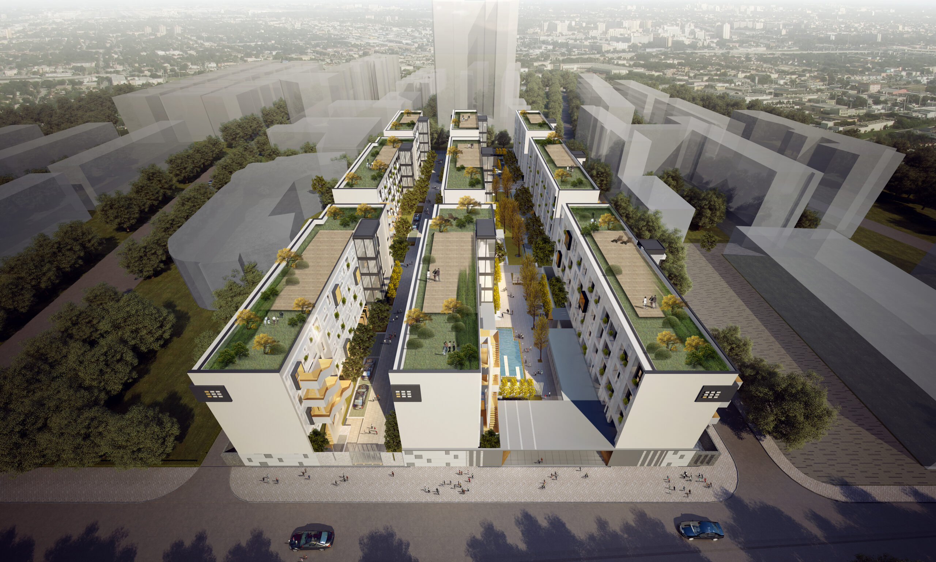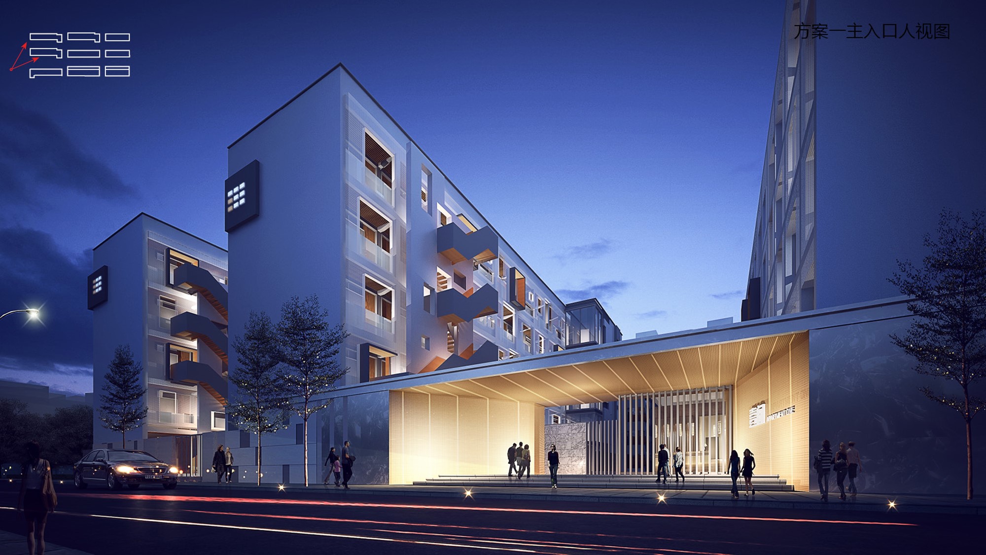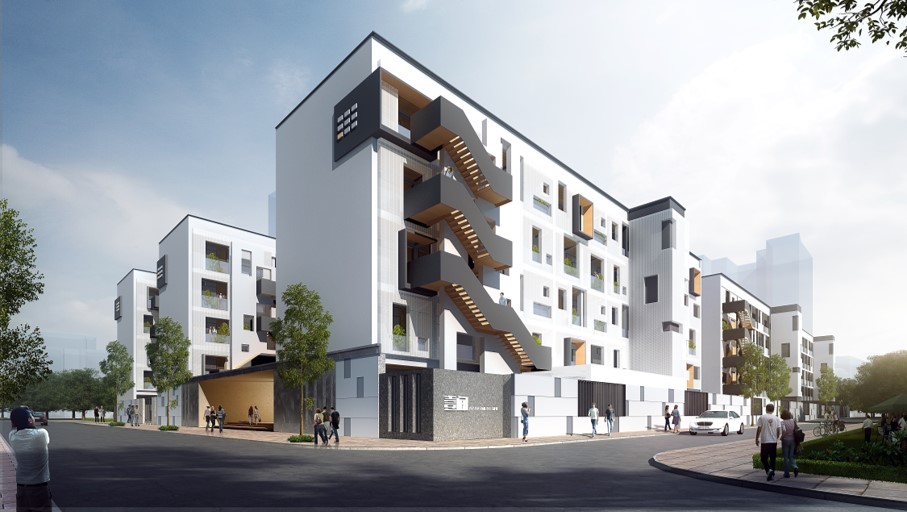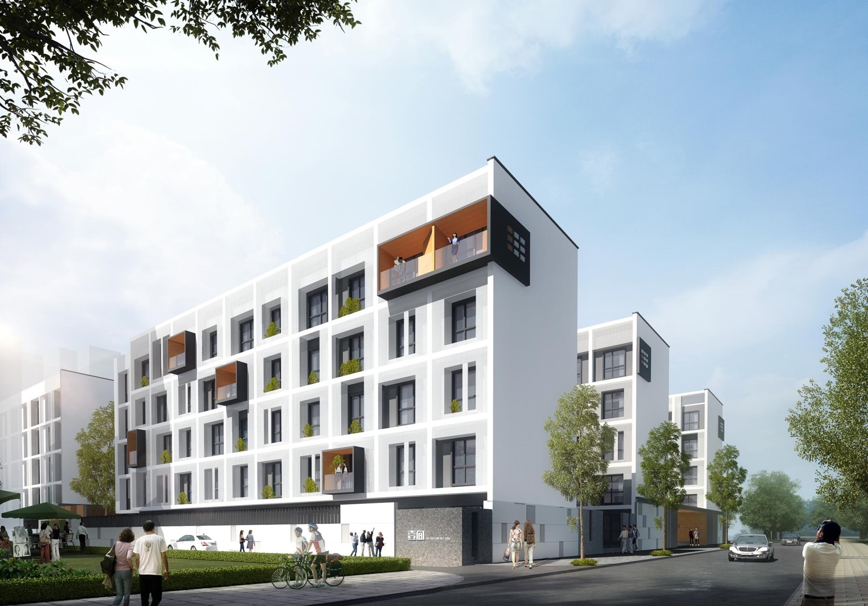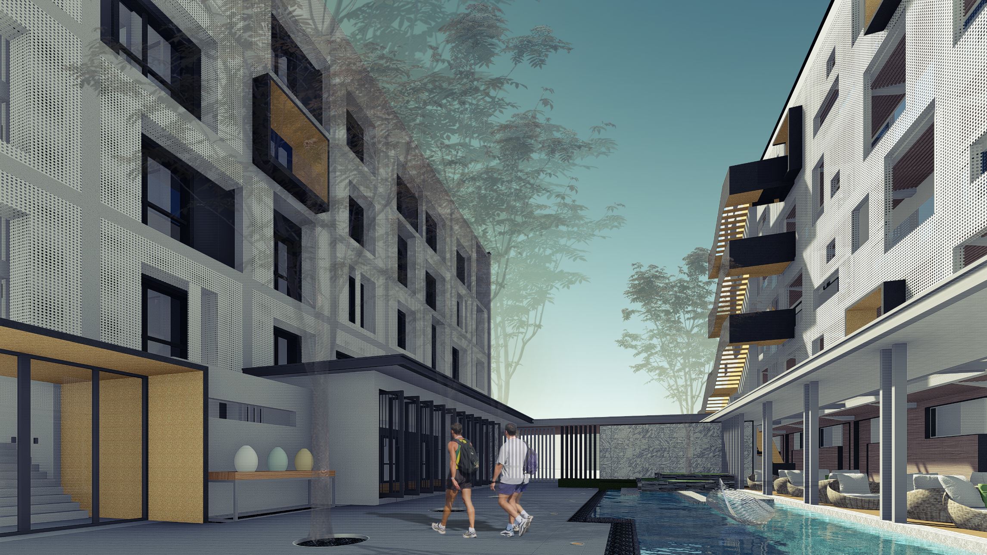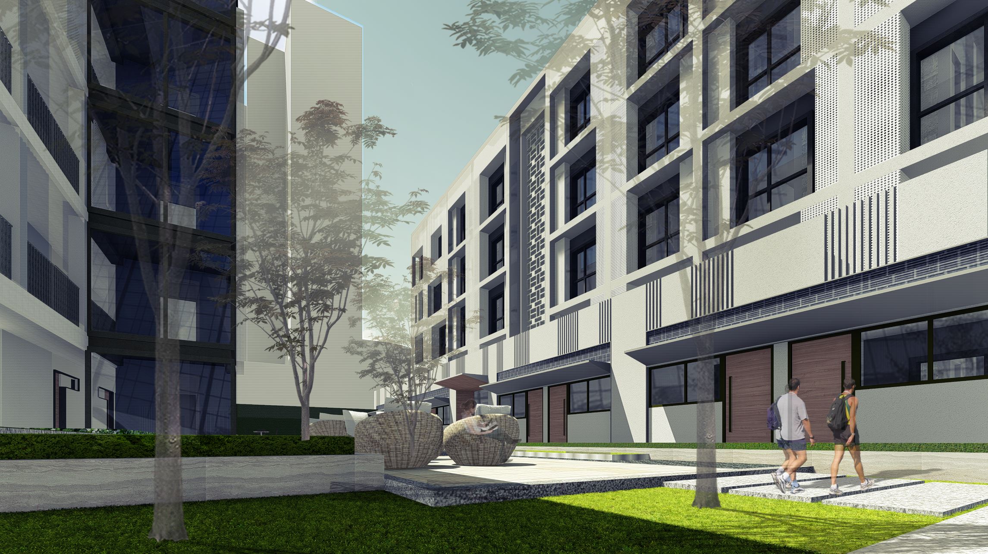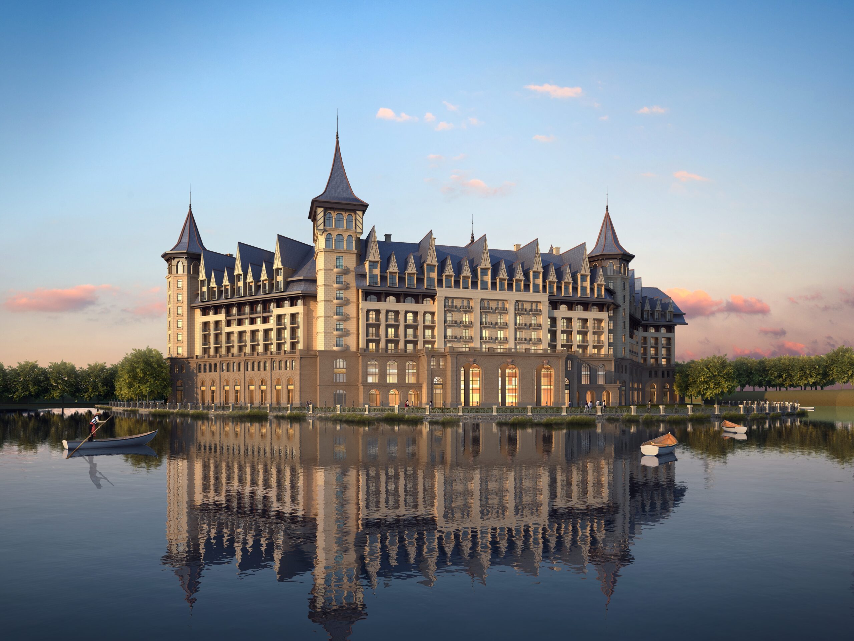Shuiwan Co-living
Shekou Shuiwan Zone C Apartments: A Reimagined Worker’s Paradise in Shenzhen
Nestled within Shenzhen’s dynamic Shekou district, the Shekou Shuiwan Zone C Apartments project presents a striking example of urban renewal. Instead of succumbing to the wrecking ball, this former worker’s apartment building has undergone a transformative journey, emerging as a vibrant and meaningful space for the millennial generation.
Harnessing the Power of Co-Living:
Capitalizing on China’s booming co-living trend, the project reimagines the existing structure, weaving together a tapestry of shared and private experiences. The layout cleverly utilizes nine elongated blocks, strategically positioned to preserve much of the site’s existing trees. This verdant canopy not only provides a welcome respite from the urban bustle but also becomes an integral element of the design.
Defining Spaces, Encouraging Connection:
Two distinct passageways carve through the complex. One lane caters to vehicular access and parking, while the other transforms into a vibrant public space. This carefully considered separation fosters a sense of community, offering residents a dedicated area for social interaction and leisure amidst the greenery.
Light, Shadow, and the Art of Simplicity:
Driven by the developer’s budget constraints, the architects employed a minimalist aesthetic. Predominantly white facades act as a canvas, capturing the mesmerizing interplay of light and shadow cast by the surrounding trees. This dynamic play of illumination breathes life into the structure, constantly evolving throughout the day.
A Touch of Individuality:
To add visual intrigue, the designers strategically incorporated “boxes” at various points on the facade. These playful protrusions break up the monotony and inject a touch of personality, reflecting the diverse character of the co-living community.
Beyond Functionality, Fostering Connection:
Beyond its aesthetic appeal, the permeable facade serves a practical purpose, concealing essential services while maintaining optimal air circulation. This focus on both form and function underscores the project’s commitment to creating a sustainable and comfortable living environment.
A Beacon of Innovation:
The Shekou Shuiwan Zone C Apartments project stands as a testament to the power of creative reimagination. By breathing new life into an aging structure and embracing the co-living trend, it offers a glimpse into the future of urban living in Shenzhen: one that prioritizes community, sustainability, and a harmonious relationship with nature.
Visualizing the Transformation:
To further enhance your understanding of this remarkable project, I recommend exploring the following images:
- Before and After: Compare archival photographs of the original apartment building with stunning shots of the transformed structure, showcasing the dramatic metamorphosis.
- Facade Details: Zoom in on the intricate interplay of light and shadow on the white facade, highlighting the captivating effect of the surrounding trees.
- Public Spaces: Immerse yourself in the vibrant atmosphere of the communal areas, envisioning the possibilities for fostering connections and engaging with the natural world.
By delving deeper into these visual elements, you can gain a richer appreciation for the ingenuity and beauty of the Shekou Shuiwan Zone C Apartments project.
___
Note: Project was completed in BLVD Architecture, Shenzhen, China.
Date:
2024


